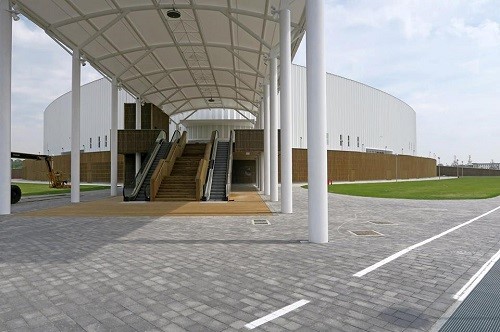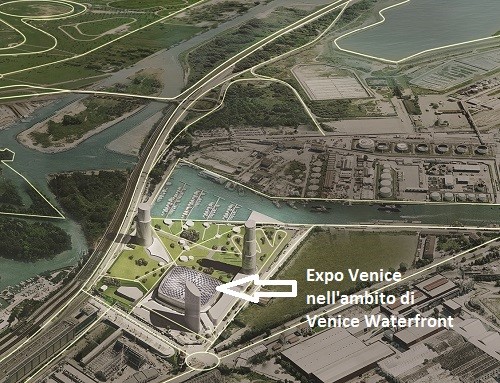Expo Venice Project
The completed Expo Venice pavilion for the Aquae exhibition (2015)
Source: veneziaradiotv.it
The exhibition hall represents a 10,000 sq.m. highly flexible building that was entirely financed and built by the Società Italiana per Condotte d’Acqua S.p.A. It was completed in just over one year and employed up to 200 workers. The timely completion allowed the preparation of all the spaces of the Aquae pavilion, which hosted the 2015 Expo in Venice (May 3 – October 31, 2015) (Condotte 2015).
Some numbers about the pavilion (Condotte, 2015): It has an internal height of over 14 meters, 1000 foundation piles 16 m deep, 250 concrete pillars, a 12,000 m2 concrete slab, 1,250 tons of steel beams, over 18,000 square meters of aluminium coverings, over 3 ha of new green areas and hundreds of new trees.
Venice Waterfront
The Venice Waterfront proposal with the location of the completed Expo Venice pavilion (2015)
Source: aMDL / LAND Milano
The proposed Venice Waterfront project is described as a “zero ground consumption” urban regeneration project. The real estate project advanced in 2015 by the Condotte Group consists in a multifunctional urban district of over 52,000 square meters with buildings for: exhibitions, hospitality, congress, commercial uses, office space and parking. The architectural project was designed by arch. Michele de Lucchi, while the landscape design was created by arch. Andreas Kipar. The project includes two tall buildings that aim to become a landmark of the new urban landscape. The first tower will host a hotel, while the second one will be a management building. The real estate development is thought to become the first exhibition – conference – receptive business district of the entire metropolitan area of Venice.

